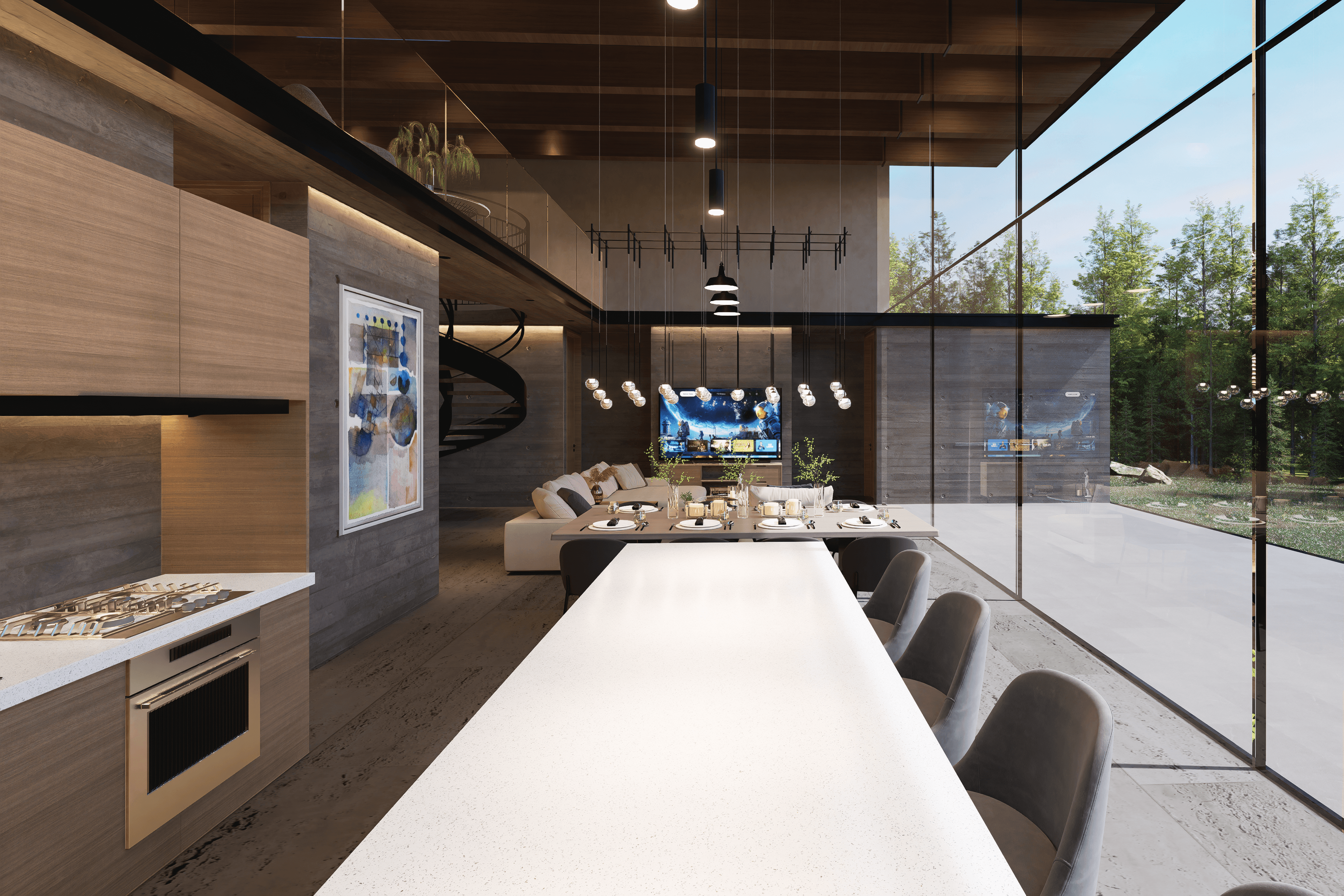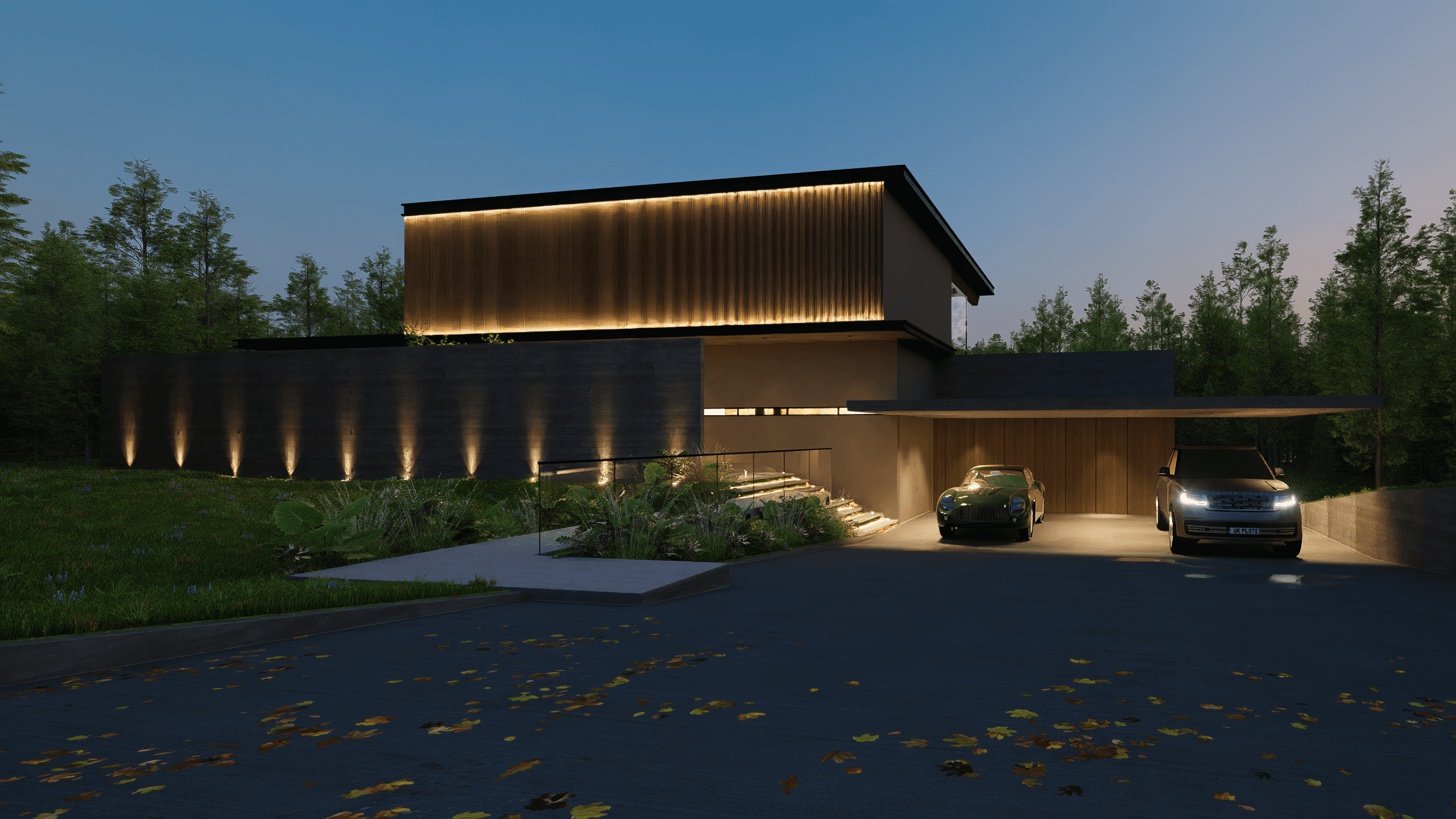Introduction
Arteaga cabin is a modern take on the traditional weekend forest getaway present in the Arteaga region of Coahuila Mexico, it expresses a minimalist approach that responds to its surroundings by enclosing itself from the nearby road, and afterward being fully open to the environment present. The stunning 3 bedroom home provides one of kind views and natural light that are sure to generate incredible experiences.
Role
At FORMM we accepted the challenge of crafting a unique and luxurious experience within a large lot, achieving an openness to the home while maintaining the privacy needed from the road present.
Highlights
Open design: The upper level of the house provides an open mezzanine which allows the master bedroom to loom over the social area of the cabin, thus providing a massive window that allows the nearby forest to peak into the interior living space.
Focus on nature: Each of the areas within the home faces a particular natural area, allowing the home to be engulfed by nature, thus generating a connection between the user and the forest itself.
Interior aperture without sacrificing privacy: When making an open experience we seek to make the public areas feel connected, both physically and spatially, when working with a mostly single story home this becomes a bit complicated, by using height and transition areas , while also being closed off to the nearby road we were able to achieve this without sacrificing the flow of the home.



