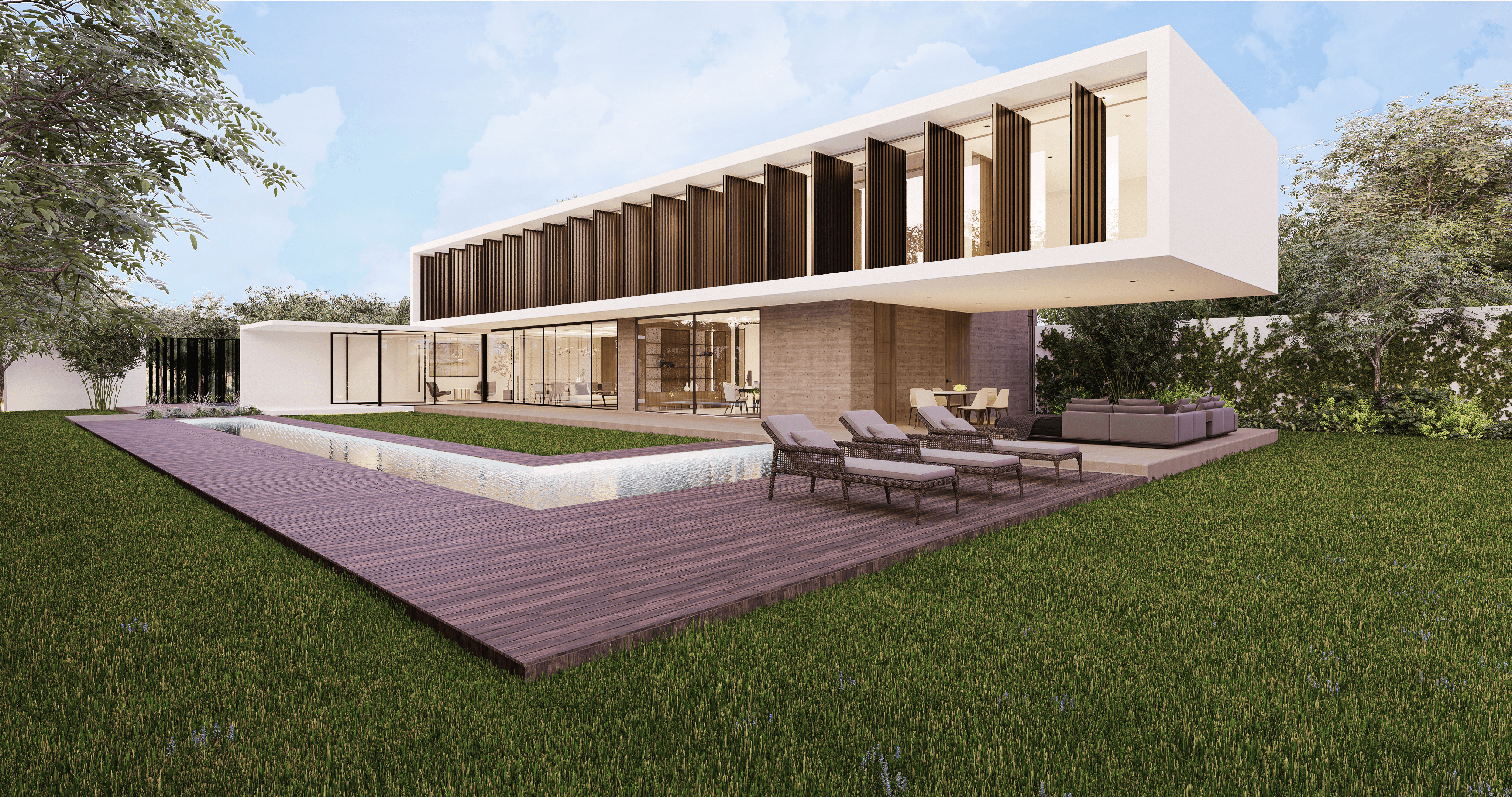Introduction
DS Residence is a beautifully designed 4 bedroom home located in northern Merida. This home also includes a main hall, office space, spacious gardens, pool and an outdoor living area, as well as the usual amenities for a residence of this caliber.
Role
At FORMM we accepted the challenge of crafting a unique and luxurious experience within a large lot, achieving an openness to the home while maintaining the privacy needed.
Highlights
Solar conscious design: The upper levels of the house embrace the natural light but leave the choice up to the final user, with a system of motorized panels, the residence lets in just the right amount of light, while having a more dynamic façade.
Dynamic movement: Each panel can move independently from the other creating a custom setting for every area.
Interior aperture without sacrificing privacy: When making an open experience we seek to make the public areas feel connected, both physically and spatially, family areas however are normally tucked away, in this case in a second floor, with the kitchen as well being in a divided section of the house.
Material work: Thoughtful use of materials is key at FORMM, we strived to choose the appropriate materials to transmit luxury and modernity to the final user, thus completing the experience.


