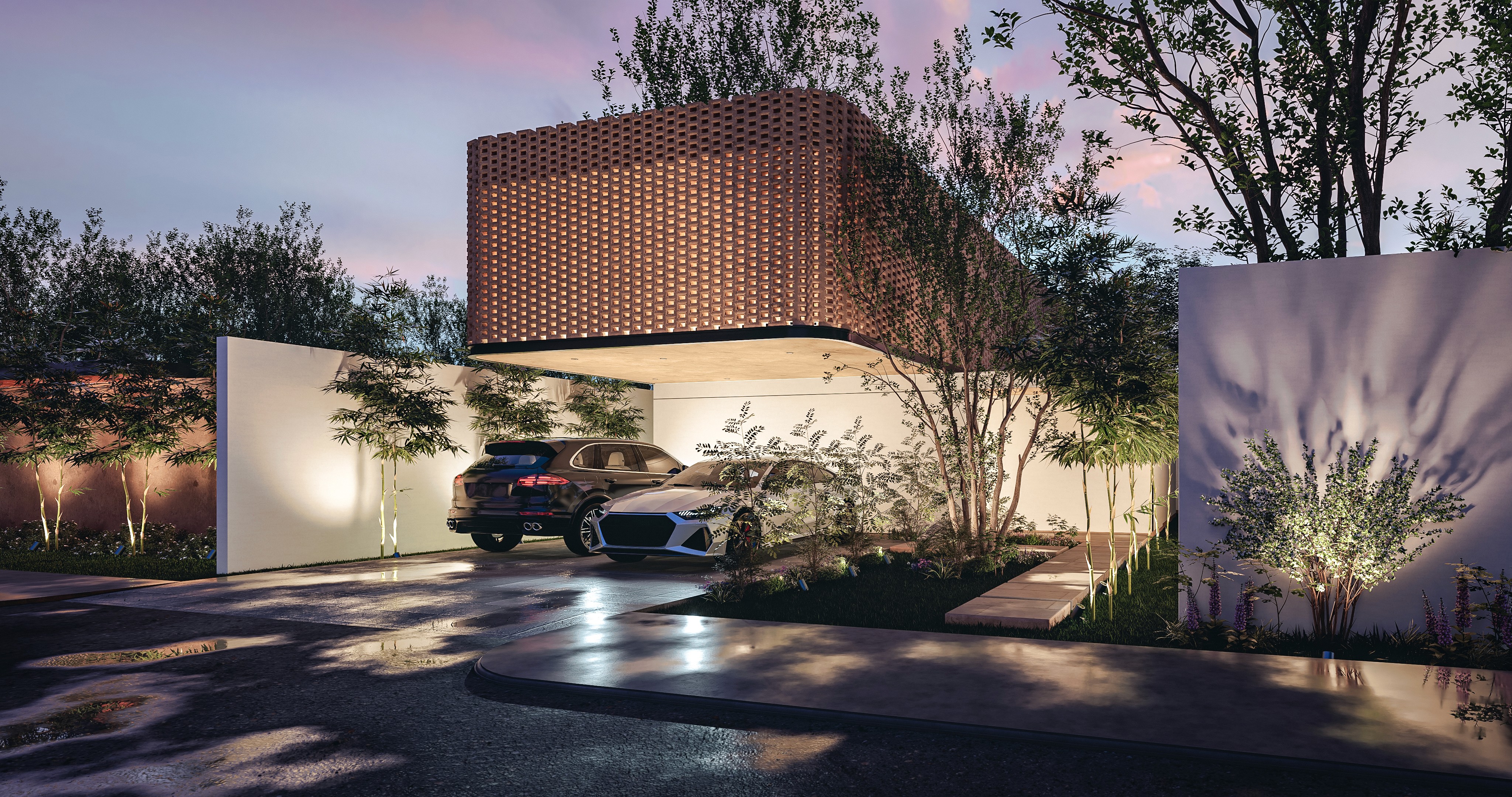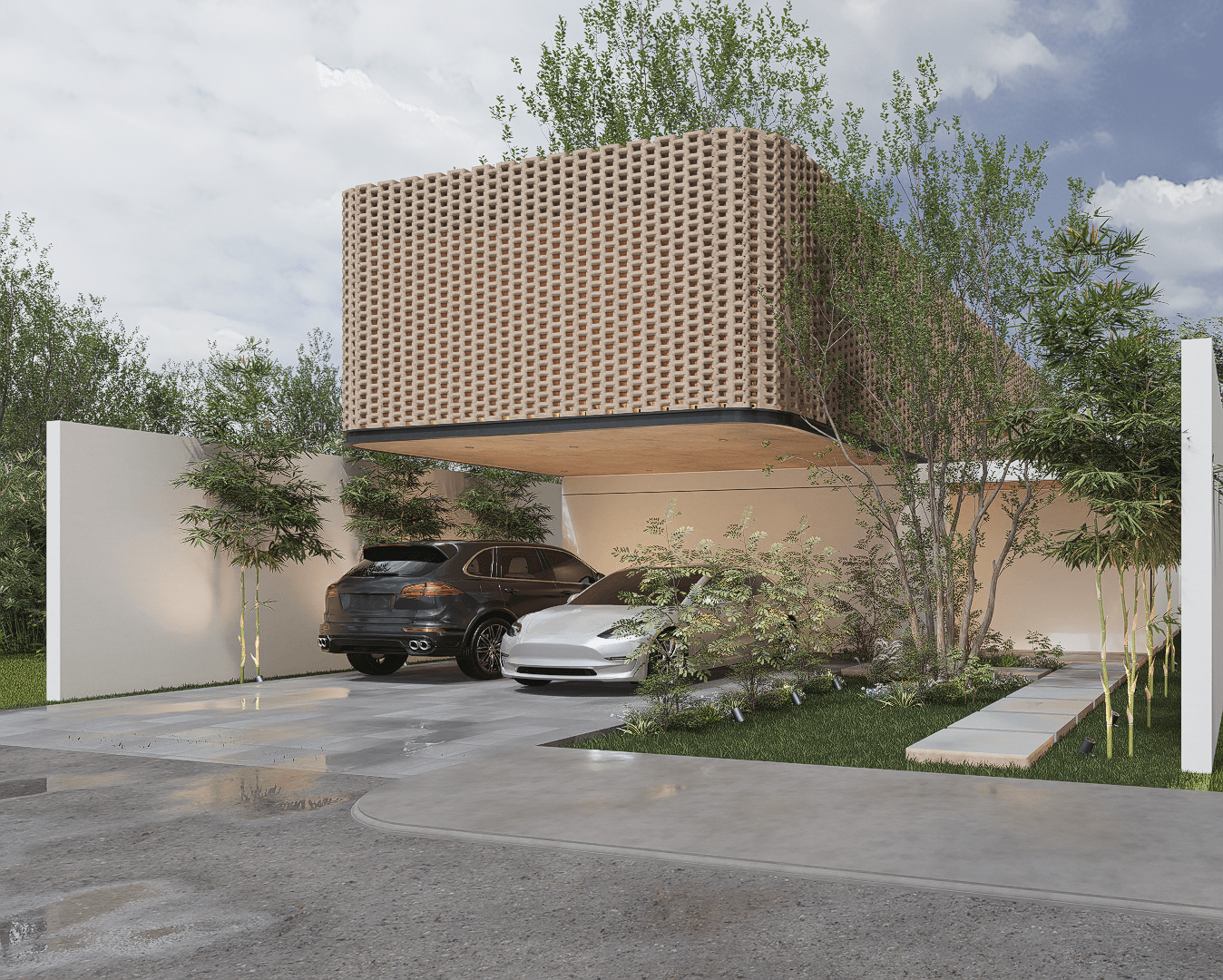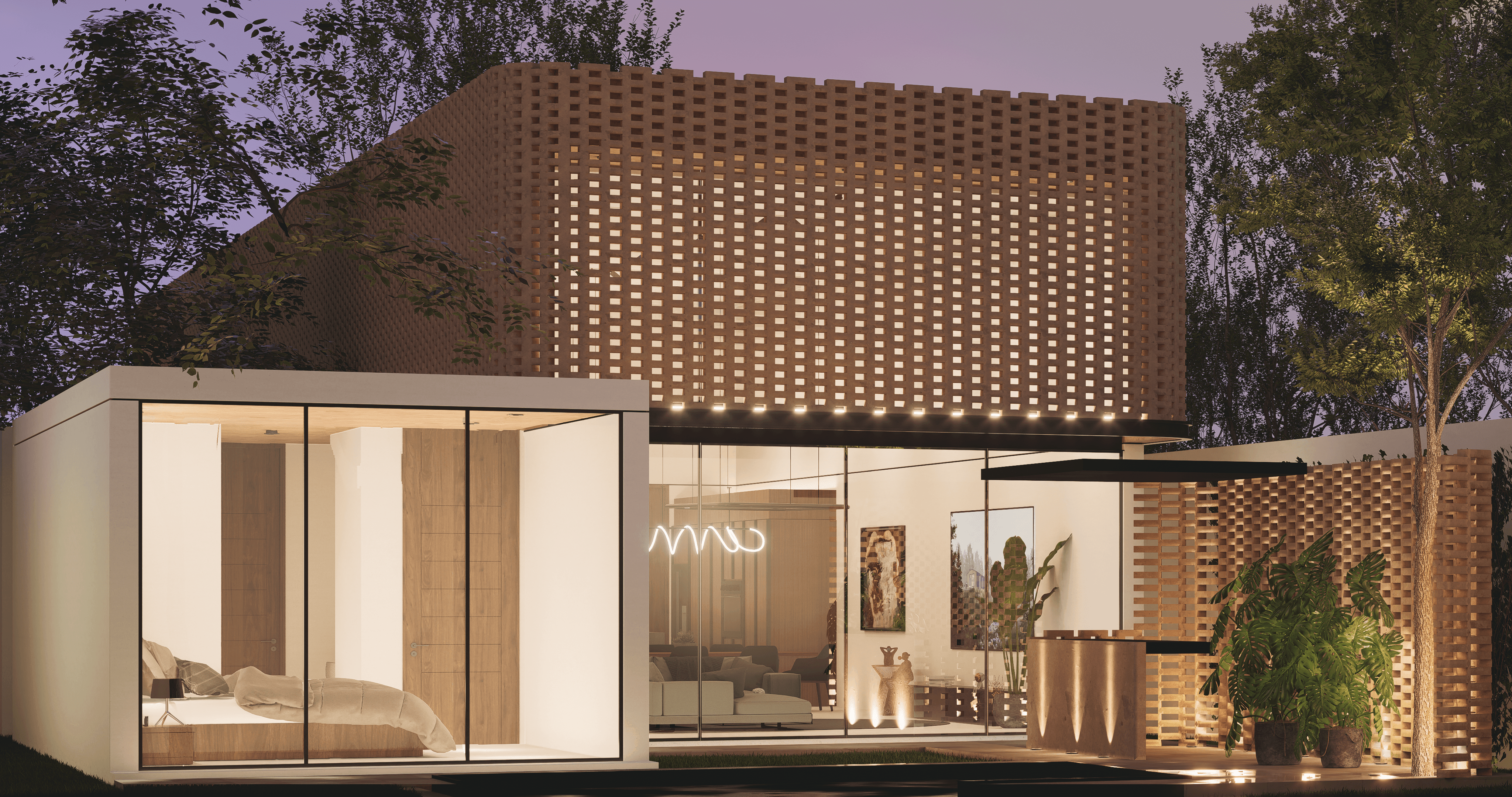Introduction
Olivia 58 is a beautifully designed 3 bedroom home based in the Olivia Neighborhood in north eastern Merida. It focuses on ample spaces, tall ceilings and a focus on both privacy and openness, finding a balance between these two concepts.
Role
At FORMM we accepted the challenge of both crafting this experiential piece and constructing it, thus making sure to keep the essence of the project throughout its building phase.
Highlights
Brick Texture Façade: At FORMM we developed a translucent brick based cover that provides both a secondary defense from sunlight and a dynamic façade that changes and reflects its surrounding environment.
Textures: We tried to focus mainly on natural local materials, thus providing natural textures. At FORMM simplicity in materials makes an experience cleaner and soothing to the user.
Attention to detail: Many of the projects unique features are present in some way or another through out the experience. Design must be cohesive throughout.
Lighting and shading: Lighting was used strategically to create shadows within the façade walls to create a more 3 dimensional feeling to the structure. Lighting was also used to highlight many of the gardens surrounding the residence.
Sustainability & Usability: Extra thought was placed both on the usability of the project as well as the sustainability. Thus the residence is distributed exclusively on the ground floor with the exception of the service area, making it more accesible to older populations, and it is also prepared to have both a solar array and water recollection systems.


